Customized homes are highly sought after because they can be customized. It can be said that nowadays, almost every family chooses customized home furnishings when decorating because they are flexible enough to make full use of every inch of space. Even if there are some deficiencies in the layout, they can be perfectly solved. Today, the editor has summarized some of the most popular customized home designs, and they do not choose the layout.
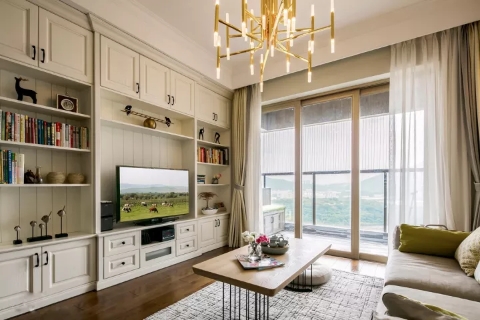
1. Package beam design, specializing in "beam" layouts
Problem point: Modern commercial housing is mostly a frame structure, and it is inevitable to encounter problems such as edges and beams. If left untreated, it will affect the aesthetics and make insufficient use of the space.
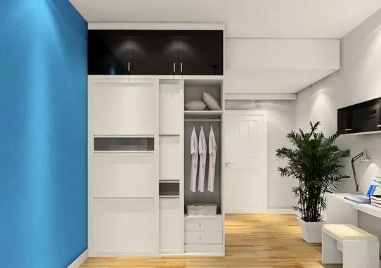
Design a top cabinet with the same thickness as the crossbeam to hide the abruptness caused by the crossbeam, forming a whole with the crossbeam and easily solving the problem of crossbeams in various spaces. The common one is the crossbeam at the top of the wardrobe, which is wrapped around the top of the wardrobe and hidden, and a part of the space on top can also be used.
Space utilization rate:★★★★★
Aesthetics:★★★★
2 column avoidance design, "columns" create perfect space
Problem point: Column blocking not only affects the aesthetics of the entire room, but also has extremely low space utilization.
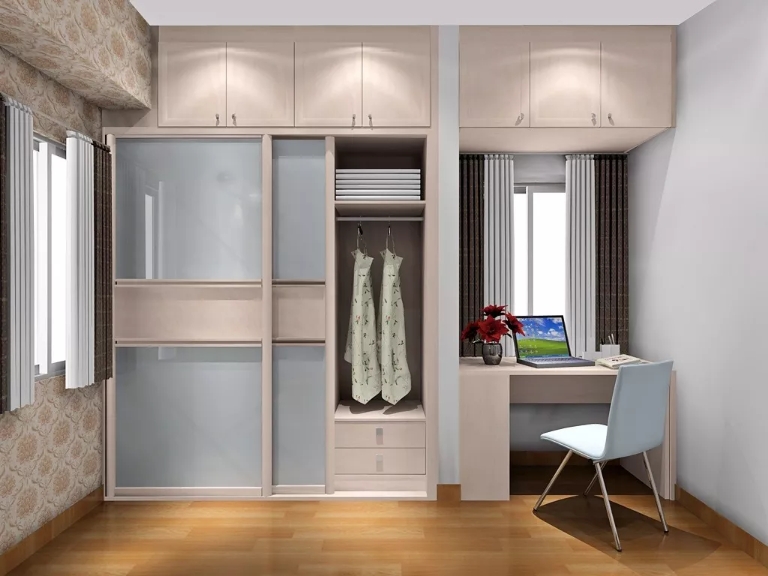
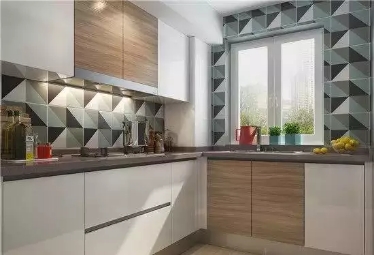
Customize comfortable cabinets based on the size of the pillars, fully integrating the pillars while hiding them, and fully utilizing the spatialization function of customized furniture to beautify the space.
Space utilization rate:★★★★★
Aesthetics:★★★★
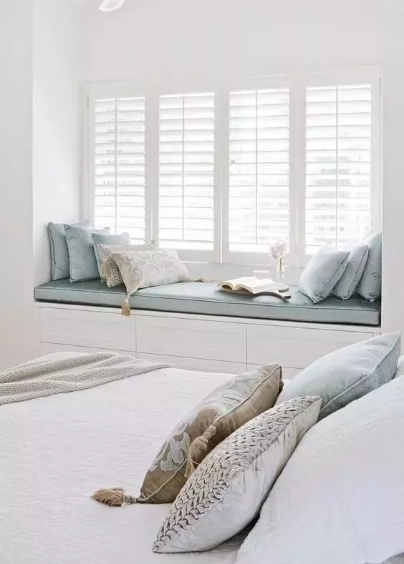
By measuring the dimensions around the windows, we can plan and design seats, cabinets, or tatami mats that fit the space according to the relative space. We can also extend the desk to the bay window, which not only does not block the light, but is also beautiful and practical, creating an independent and warm reading space. It is also a good space to enjoy different lighting.
Space utilization rate:
★★★★★
Aesthetics:
★★★★
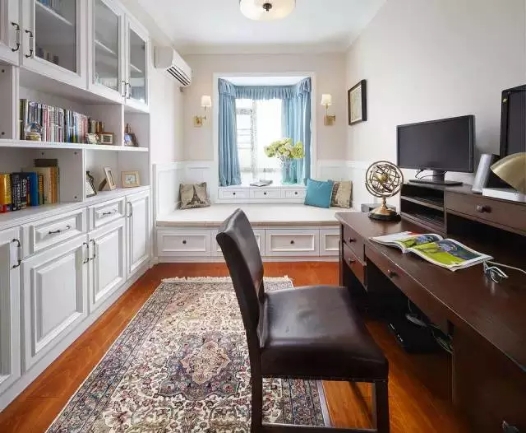
Small rooms can be designed with multifunctional tatami mats or various combinations of cabinets according to local conditions, achieving a space that integrates books and bedrooms. The children's room can be designed in the form of a combination cabinet, creating a multifunctional space that integrates children's rest, learning, and entertainment.
Space utilization rate:
★★★★★
Aesthetics:
★★★★
Utilizing 5 corners to create the best storage space
Problem point: The corner space of a home is often a place where many homeowners struggle, often piling up infrequently used clutter, but lacking systematic storage, it can appear particularly messy.
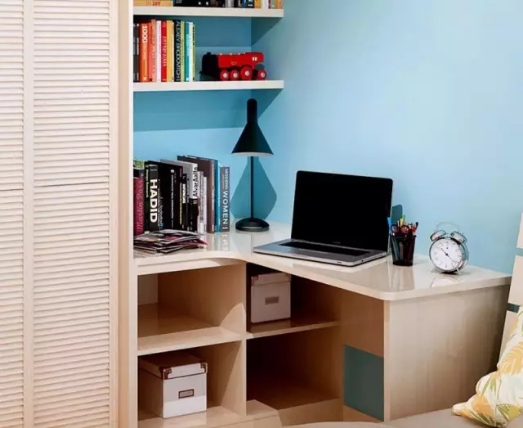
Based on the actual measurement situation of corners, design a storage cabinet that fully conforms to the shape of the corner wall. The storage system can be customized according to actual storage needs, making it easy to solve corner problems in balconies, bedrooms, study rooms, living rooms, and entrances.
Space utilization rate:
★★★★
Aesthetics:
★★★★
6 partitions, restore spatial transparency
Problem point: Small apartments need to be divided into multiple functional spaces, how can they rely solely on building walls? Not only does it affect the aesthetics, but it also reduces the available space
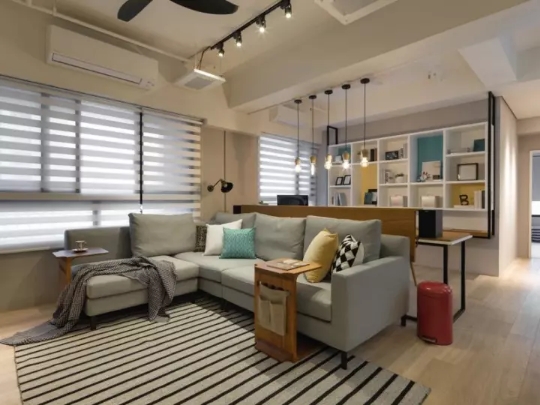
Using partition cabinets to separate the living room from the dining room, bedroom from the dressing room, etc., fully displays the cleanliness and orderliness of the space, making it more flexible and compact in space utilization.
Space utilization rate:
★★★★
Aesthetics:
★★★★
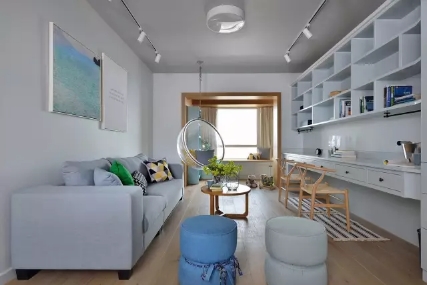

The TV cabinet is paired with hanging cabinets and shelves to form a cohesive TV background, fully utilizing the space above the TV cabinet; The storage cabinet designed at the top of the bedroom headboard not only enhances the storage function, but also connects into a cohesive decoration, creating a harmonious overall combination.